ONLINE OPEN HOUSE - November 12 - December 14, 2021
Español | Tiếng Việt | العربية | 简体中文 | 日本語 | Русский / Українська
ONLINE OPEN HOUSE - November 12 - December 14, 2021
Español | Tiếng Việt | العربية | 简体中文 | 日本語 | Русский / Українська
Thank you to everyone who provided input on the cost saving measures! The project team is now reviewing input received to inform the next steps in the project. This online open house will remain available for your information and reference until the project team has more information to share. To sign up for project updates, please use the form at the bottom of this page.
Experts say there is a one in three chance of a magnitude eight or greater earthquake occurring in our region within the lifetime of most Oregon residents. Portland’s aging downtown bridges are not expected to withstand such an earthquake and it could be weeks before any downtown bridge is usable. That’s why Multnomah County is taking the lead on making at least one downtown crossing earthquake ready.
Located in the heart of downtown and on a designated regional lifeline route, a resilient Burnside Bridge will play a critical role in emergency response, rescue and economic recovery following a major earthquake. The existing bridge is nearly 100 years old and approaching the end of its service life. A new Burnside Bridge will support our transportation needs for the next century.
The project is currently in the Environmental Review Phase. In late 2020 and early 2021, we asked for your thoughts on the initial recommended Preferred Alternative. With the recommendation from the Community Task Force and over 88 percent support from a community survey, the Replacement Long Span was identified as the best option to move forward since it is best for seismic resiliency, has the lowest cost, and least environmental impacts. In early 2021 we also asked for your thoughts about the type of long span bridge that should be constructed, including consideration of girder, truss, cable supported and tied arch options, as well as bascule and lift options for the bridge’s movable span.
Additional engineering and cost estimating work completed in spring 2021 raised concerns among County leaders about the project’s cost. Recognizing rising costs due to current economic conditions and competition for funds from other large projects in the region, County leaders asked the project team to analyze ways to reduce the cost so the project is more likely to be funded and built. After further cost analysis, environmental and permitting analysis, and input from stakeholders, the project team identified three key refinements to the initial Long Span Preferred Alternative for the community to consider.
The project studied over 100 options during the Feasibility Study Phase from 2016-2018 including tunnels, ferries, double-decker bridges, and other bridge options. Four bridge alternatives were recommended for further evaluation in the Environmental Review Phase, including the Replacement Long Span Alternative.
In fall 2020, after a robust evaluation process and gathering input from the public, the Replacement Long Span Alternative was recommended as the Preferred Alternative because it is the lowest cost and would have the fewest impacts to natural resources.
In early 2021, Multnomah County published a Draft Environmental Impact Statement along with an estimated range of costs for the project. Upon reviewing the range of costs, County leaders asked the project team to analyze ways to reduce the cost so that the project is more likely to be fully funded and built.
The County is now considering refinements to the Long Span Alternative that reflect: (1) cost-saving measures, (2) feedback from government agencies on environmental impacts, (3) input from project stakeholders. If the County moves forward with refinements, these changes will be reflected in a Supplemental Draft Environmental Impact Statement for publication and public comment in spring 2022.
If approved, the project will move into final design in mid-2022 and construction in 2025, depending on funding.
Click the plus signs throughout the Online Open House to learn more about each topic.
Cost considerations for the initial project have changed over the last year with the failure of the 2020 Regional Transportation Bond Measure which would have allocated $150 million to the project, high competition for funding of large infrastructure projects, and increasing labor and materials costs that emerged during the COVID-19 pandemic. Despite these challenges, the need for an earthquake ready bridge to serve the Portland region remains and Multnomah County fully supports completing the project. The team is now working to reduce project costs to help ensure this project can be fully funded and built.
Refinements to the Preferred Alternative could save roughly $200 million, resulting in an estimated cost range of $825 to $915 million. This estimate range, which is highly dependent on how the economy rebounds from the current COVID-19 price spikes impacting all transportation projects, will be refined and narrowed during the Final Design phase as more information becomes available.
The County currently has access to about $300 million for the project from local vehicle registration fee revenue. To make up the gap in funding, the County is actively working to secure funds from local, state, and federal sources – including President Biden’s proposed infrastructure package.
Oregon is in the Cascadia Subduction Zone (CSZ), making it subject to some of the world’s most powerful, recurring earthquakes. Studies show that there is a significant risk that the next major earthquake will occur within the lifetimes of most Oregon residents.
The Earthquake Ready Burnside Bridge project is designing a bridge that would withstand and be immediately useable after a 9.0 magnitude CSZ earthquake. This exceeds the standards of every other downtown bridge and requires advanced engineering and construction design.
An expensive part of the project is addressing the unstable soils around the Burnside Bridge near the Willamette River. In the event of a CSZ earthquake, soils on the east and west sides of the river will liquify and destabilize the bridge’s support columns. This problem is not unique to the Burnside Bridge site and is a major threat to all aging downtown bridges that cross or are adjacent to the Willamette River. To avoid this problem, the project will need to extensively reinforce the soil around the columns to keep them secure. The project team must also plan for construction activities over the Union Pacific Railroad tracks and I-5 on the east side of the river.
In addition, the cost of labor and materials grows considerably with this complex bridge consisting of long members and a movable span requiring lots of specialty construction work. While the project team initially considered widening the bridge, it now recommends the bridge stay at about the same width as it is today, but carry only four lanes of traffic.
Project cost estimates reflect the current high demand for construction materials. However, we don’t know what the cost of labor and materials will be 4-5 years from now when construction starts.
The estimated cost range for the revised Preferred Alternative if the recommended cost-saving refinements are adopted is $825 to $915 million. This estimate will be refined and updated during Final Design.
Project leaders considered these cost-saving measures but decided not to pursue them:
The project team recommends reducing the width of the bridge compared to the initial Preferred Alternative. The new bridge would be roughly the same width as the current bridge but with one less vehicle lane. Pedestrian and bike facilities would be narrower than the initial Preferred Alternative, but still wider than the existing bridge, and would be protected by crash-worthy barriers in both directions. Reducing the overall width of the bridge compared to the initial Preferred Alternative could save the project up to $150 million.
The project team proposes reducing vehicle lanes from five to four lanes to reduce costs. Depending on the exact lane and shoulder widths used, this would reduce the roadway width by up to 17’ compared to the initial Preferred Alternative and has the potential to result in traffic congestion on and approaching the bridge. Four different concepts for allocating the 44 to 50-foot space for vehicles in the revised Preferred Alternative were analyzed for impacts to traffic congestion during peak hours on the Burnside Bridge, other downtown bridges, and to transit. Review the vehicle lane allocation options section below to learn more about the traffic impacts for each option.
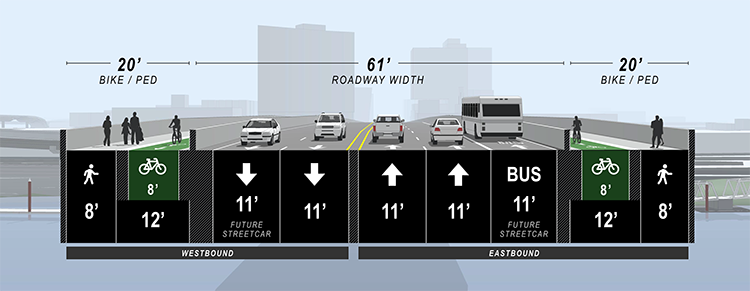
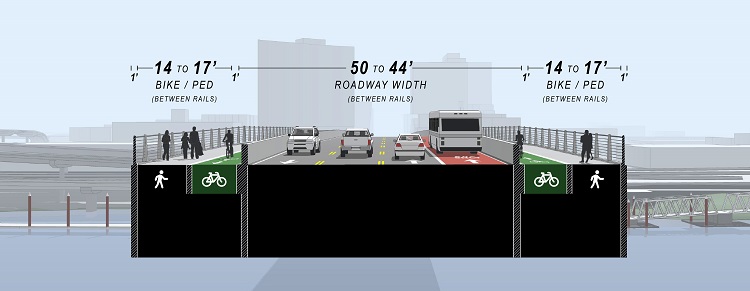
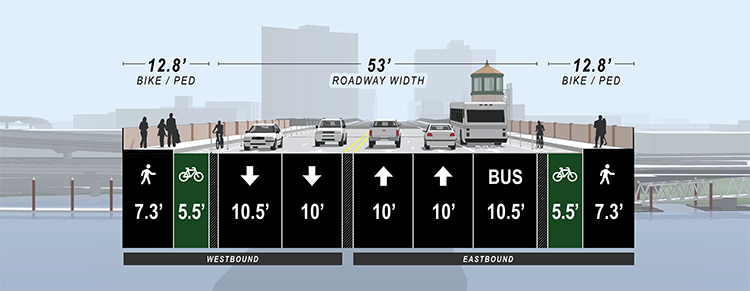
Open the drop down sections below for more information on the four options for vehicle lanes.
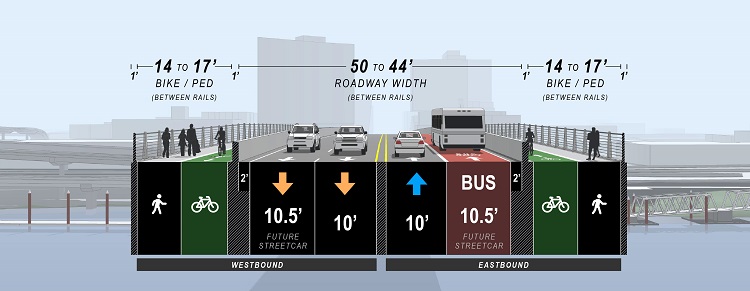
This option would have:
Traffic and transit summary:
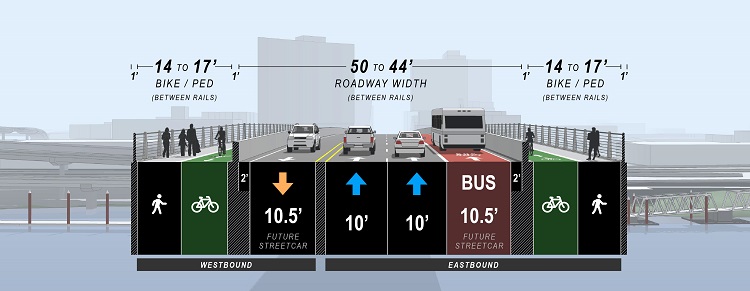
This option would have:
Historical data tells us that more people use the Burnside Bridge when leaving downtown Portland in the evening than use it to commute downtown in the morning.
Traffic and transit summary:
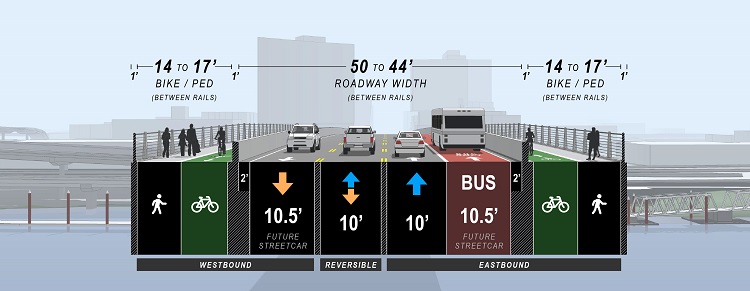
This option would have:
A reversible lane allows for traffic to move in either direction depending on the time of day. It would carry traffic westbound, into downtown Portland during the morning commute, and then reverse for all other times of the day including the afternoon commute. This could be done through a combination of traffic design techniques such as signage, overhead signals, gates, striping and vertical delineators. Although they are not currently used in Portland, reversible lanes on bridges and other roadway segments have been used successfully for decades in other regions. Examples include the Golden Gate Bridge in San Francisco and Lions Gate Bridge in Vancouver, British Columbia. The County would work together with the City of Portland to develop a design that is safe and easy for drivers to understand and use.
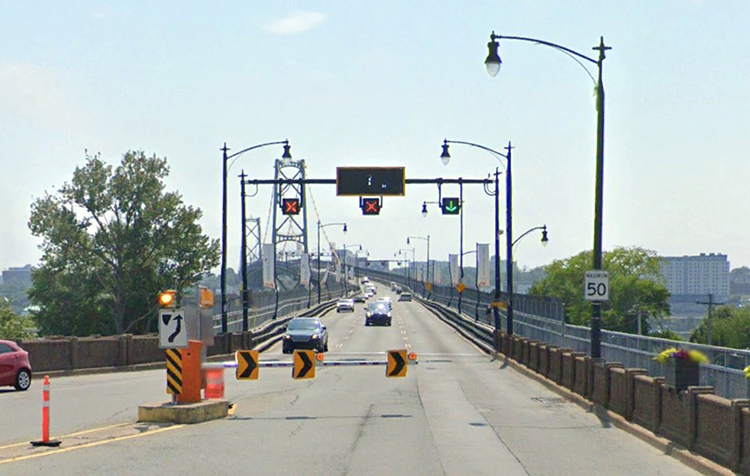
Traffic and transit summary:
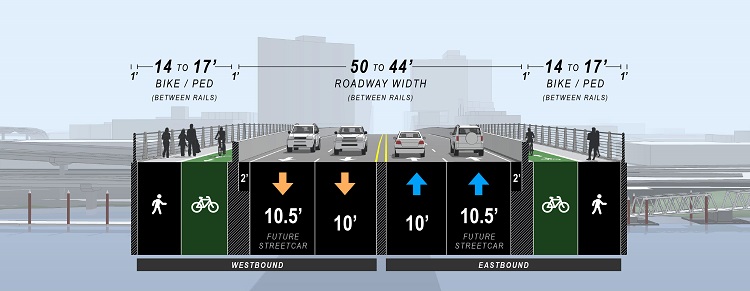
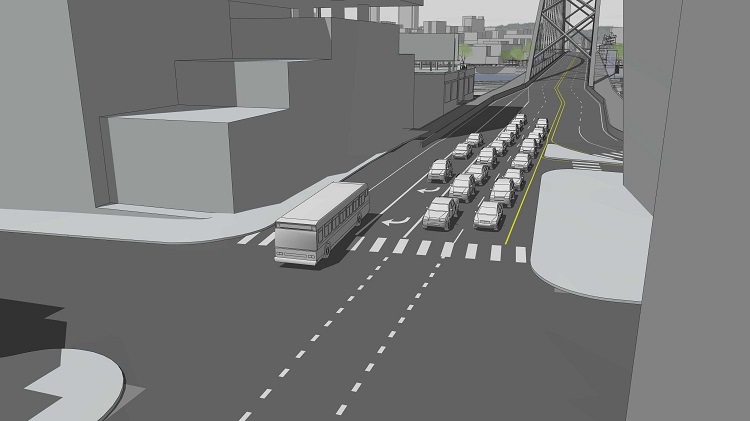
This option would have:
In this scenario, all the lanes are general purpose except for near the intersections at each end where the bridge widens allowing buses to have their own priority lane and signal to pass other vehicle traffic.
Traffic and transit summary:
The revised Preferred Alternative includes bike and pedestrian facilities of 14-17 feet in width on both sides of the bridge. This would be wider than those on the existing bridge at 12.8 feet, and wider than those on any other downtown bridge. However, this is a reduction from the initial Preferred Alternative studied which would have allocated 20 feet for bike and pedestrian facilities on each side of the bridge.
Crash-worthy barriers between traffic lanes and the bicycle/pedestrian facilities on both sides of the bridge would remain in the design to provide increased safety and protection.

Click the drop downs to learn more about the impacts and tradeoffs of adjusting the bike and pedestrian space.
The bike and pedestrian facilities on today’s Burnside Bridge are 12.8 feet wide in both directions, not including the buffer that contains the tubular candlesticks. The proposed cost-saving measure of 14 to 17-foot shared spaces will add two to five feet of space on each side compared to today’s bridge, allowing users to have a safer and more comfortable experience on the bridge.
Final decisions about painting and striping to clearly designate walking and biking spaces will be determined during the Final Design Phase.
 sized.jpg)
 sized.jpg)
The revised recommendations still include plans for constructing a crash-worthy barrier between motor vehicles and the bike and pedestrian space. The County will not consider options that remove the physical barrier.
The design of the barrier will be decided during the Final Design Phase.
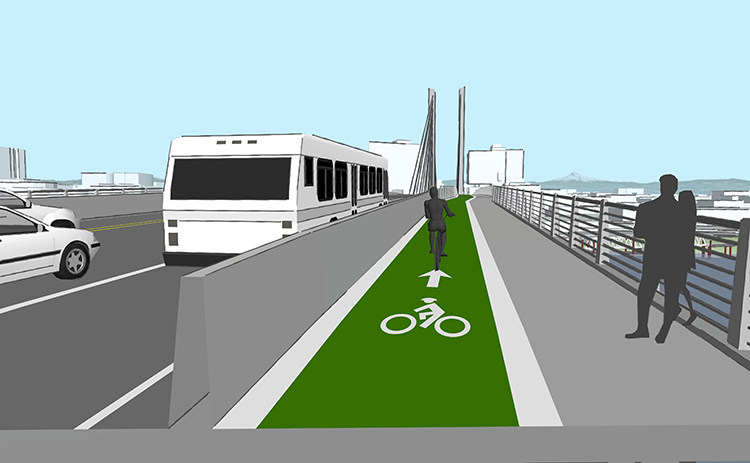
A 14 to 17-foot shared space for pedestrians and cyclists on both sides of the bridge would be wider than any other downtown bridge. For comparison, the bike and pedestrian space on both sides of the Tilikum Crossing is 13.5 feet wide. The Hawthorne Bridge, which carries roughly twice the number of people walking and cycling compared to the Burnside Bridge currently, has a bike and pedestrian space of 10 feet 8 inches in width on each side.
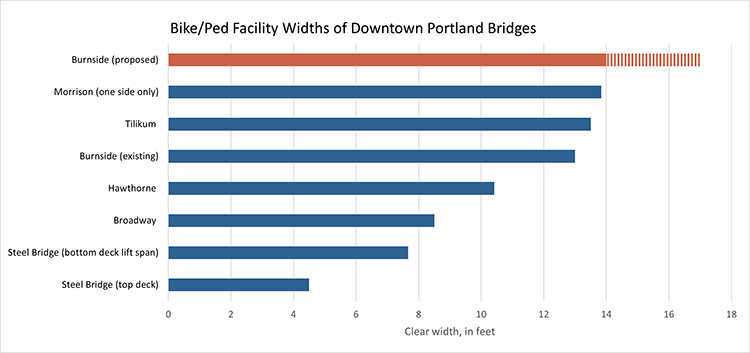
While transportation-related greenhouse gas emissions would not change significantly, the wider bike and pedestrian facilities, along with reduced vehicle lanes compared to the existing bridge support the bicycle commute mode split goal first identified by Multnomah County and City of Portland in the jointly produced 2009 Climate Action Plan. That desired outcome has since been codified in the City of Portland Comprehensive Plan to a desired outcome of 30 percent bicycle commute mode split by 2035.
In early 2021, the project team considered several types of bridge structures for the west side: some with structures above the bridge deck along with a ‘girder’ structure type that would be open above the bridge deck, like the current bridge. Selecting a girder structure on the west side instead of a structure above the bridge would save the project $20-40 million and have the least visual impact to the historic Old Town and Chinatown neighborhood and Skidmore District.
Over the summer in 2021, feedback from government regulatory agencies and the Portland Historic Landmarks Commission indicated that any of the above-deck structure types on the west approach would have an adverse effect on the nationally recognized historic districts downtown. For this reason, building an above-deck bridge type (Tied Arch or Cable Supported) would not be permittable due to the impact on views from the historic districts.
At the beginning of the year, the girder option was not the frontrunner, in part, because the required thickness of the bridge deck would have meant lower than existing height clearances in Tom McCall Waterfront Park. Over the summer, the project team refined the girder design to be a similar thickness (or less, at many locations) to the current bridge. This would allow for better sight and visibility below the bridge than the initial girder design. The revised girder design would have two piers in Waterfront Park, rather than just one in the original Preferred Alternative, but would have more vertical clearance. The two sets of columns in the park would also be less than the five sets of the current bridge, thereby creating more horizontal space for uses below the bridge, such as the Portland Saturday Market.
While a girder for the west side of the bridge was not the most popular option in early 2021, the refined design honors the historic Old Town and Chinatown neighborhoods and Skidmore District and can meet federal requirements necessary for obtaining permits for the new bridge.
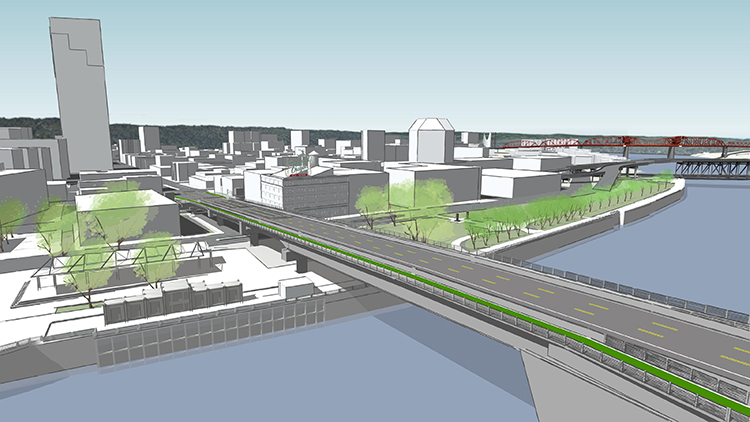
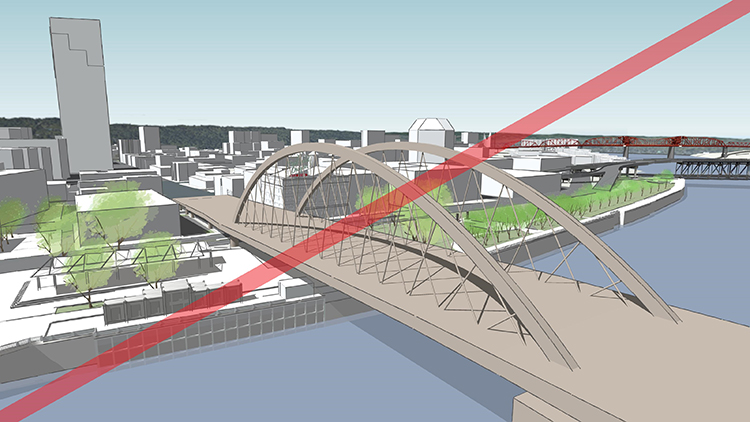
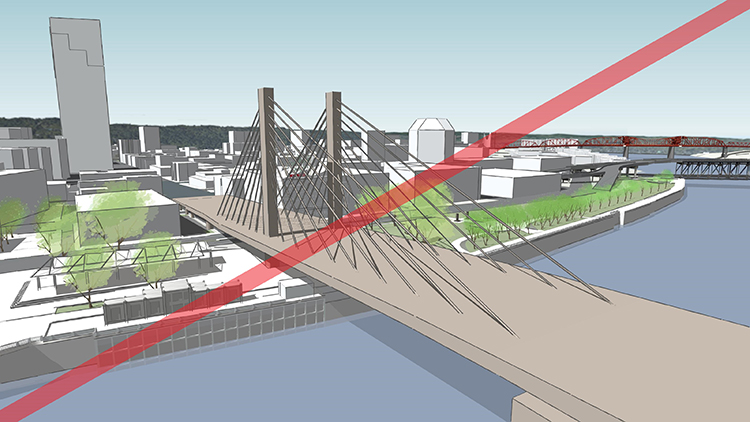
Click the drop downs to learn more about the benefits of a refined girder on the west side of the bridge:
The refined girder option can save $20-$40 million because it uses less material and has a lower construction cost than the other westside bridge type designs considered, such as a Tied Arch or Cable Supported.
Recent environmental technical analysis and agency input reveal that the other above-deck bridge types considered would have an adverse effect on the historic districts, posing significant permitting challenges.
A girder structure on the west side benefits the historic Old Town and Chinatown neighborhoods and Skidmore District by keeping conditions similar to today. By not having a structure above the surface of the bridge, we can maintain the open views of and from the west side, an important aspect of maintaining the experience of the nearby downtown historic districts.
A girder structure also means that the west side of the bridge could look similar to today’s bridge, allowing it to maintain more of its current character.
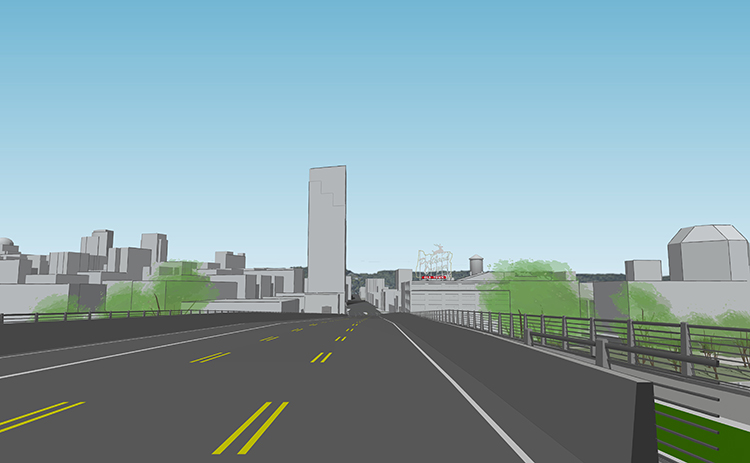
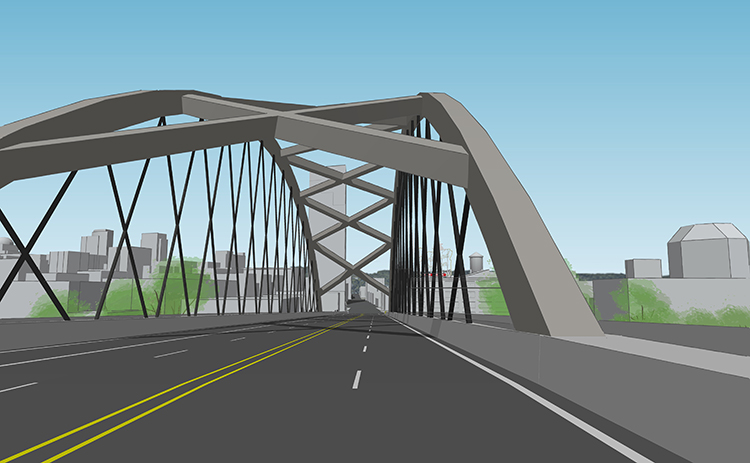
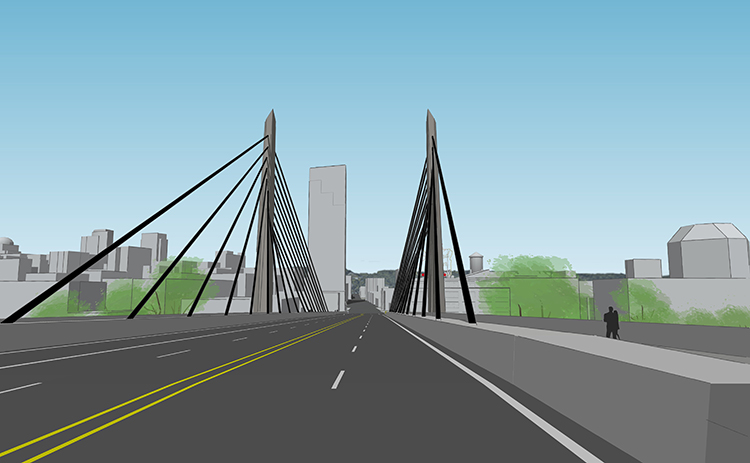
A girder structure on the west side would have two fewer rows of columns in Waterfront Park and greater horizontal and vertical clearance compared to the existing bridge.
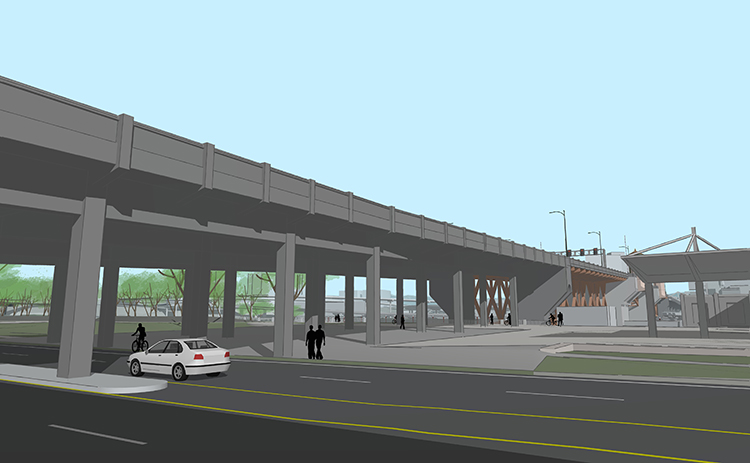
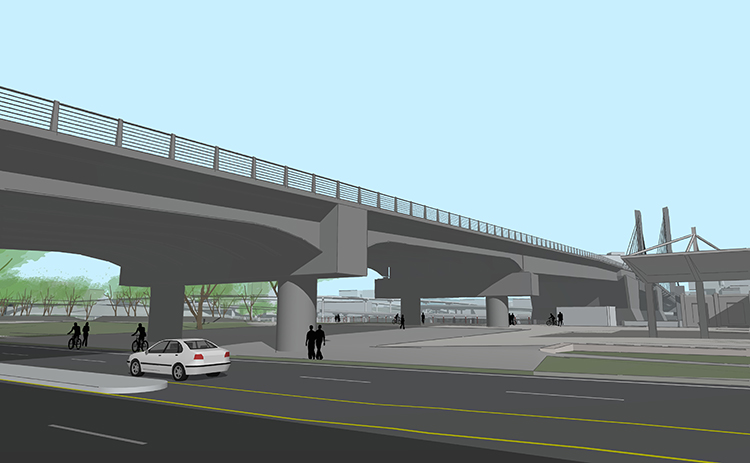
A girder structure on the west side helps preserve views from the bridge that were valued by many community members who completed the online survey about bridge type. Because this option does not have a structure above the surface of the bridge, it allows for more direct sightlines of the historic Old Town and Chinatown neighborhoods, the Skidmore District and the historic “Portland Oregon” sign from the bridge.
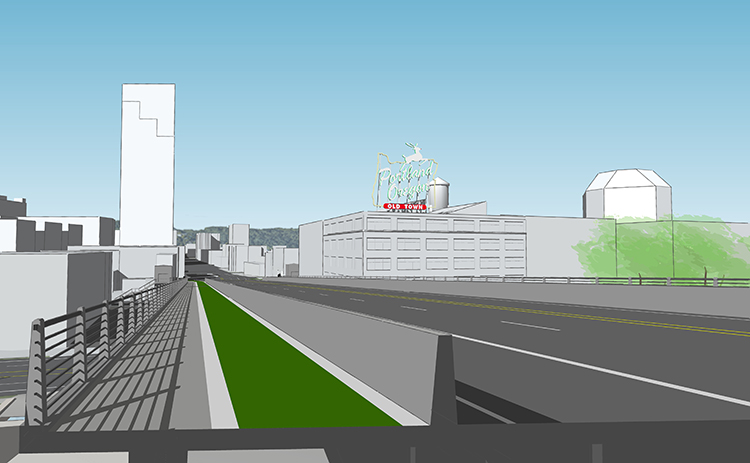
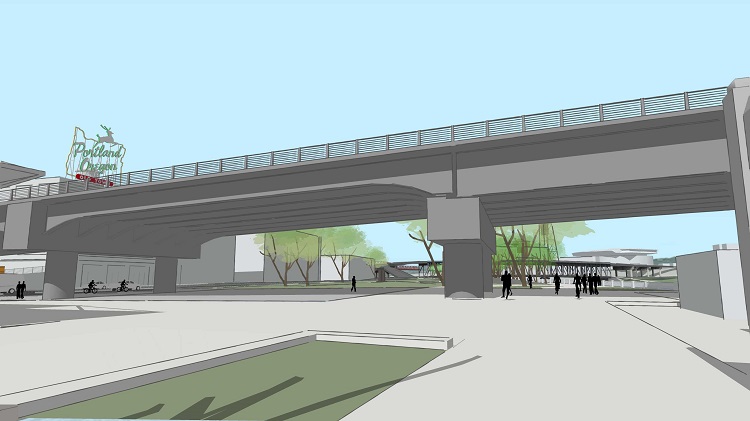
Earlier this year, we shared concepts for a variety of different bridge types - for the west approach span, the middle movable span and the east approach span. Two movable span types were considered – the vertical lift (like the Hawthorne or Steel bridges) and the bascule (like the current Burnside or Morrison bridges). We heard a strong preference from the public and key stakeholders, including the Portland Historic Landmarks Commission and Design Commission, for the bascule option for the middle span.
Given the visual prominence of the towers in the vertical lift option, federal regulatory agencies have determined this option would have adverse impacts and be less compatible with the downtown historic districts. This finding would create permitting obstacles for the project if the lift option were selected.
As part of the cost analysis, the project team found that the movable bascule option is expected to cost $25-$35 million less than the vertical lift option. Since it costs less than the lift option, has the least environmental impact to historic and cultural resources, and is preferred by the community, the project team and Community Task Force recommend the bascule-style movable span move forward into final design.




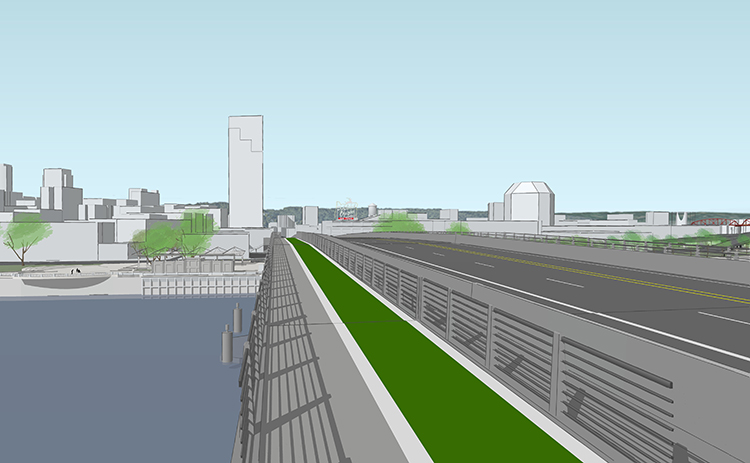
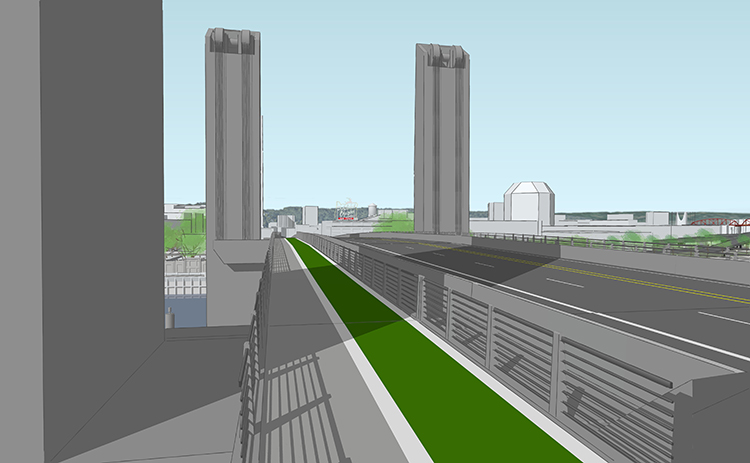
Three bridge types were evaluated for the span on the east side of the bridge—tied arch, cable supported and truss. Results of the public survey indicated very low preference for the truss, and about equal support for the tied arch and cable supported options. The truss option was eliminated in early 2021.
The project team has decided to carry the choice between the tied arch and cable supported bridge types into the final design phase, rather than to make the decision at this time. After the construction contractor is hired by the County at the beginning of final design, it will be possible for the engineering team and the contractor to work together to determine if there are any meaningful cost savings or challenges with building a tied arch versus a cable supported bridge type. Constructing this long span above the freeway, railroad, Eastbank Esplanade and the river presents unique challenges. Public input will also be considered in deciding the east span structure type during the final design phase.
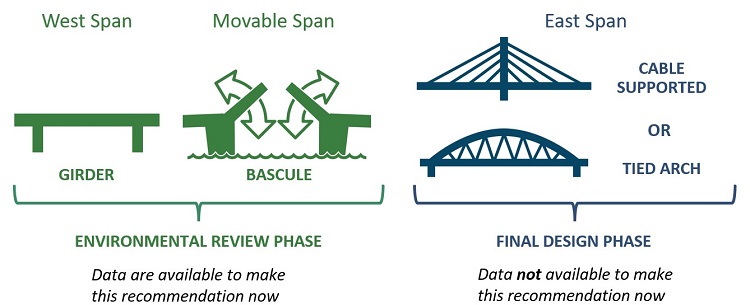
The project team will review your feedback and incorporate changes to the initial Preferred Alternative into a supplemental Environmental Impact Statement to be published in spring 2022. This will provide another opportunity for comments. Then the final decision on the Preferred Alternative to move forward into final design will be documented in the Final EIS and Record of Decision in fall 2022.
The time to do this additional analysis has pushed the start of the Final Design Phase to mid-2022. Depending on when funds are secured, construction could begin as soon as 2025. For project information, visit www.burnsidebridge.org.
